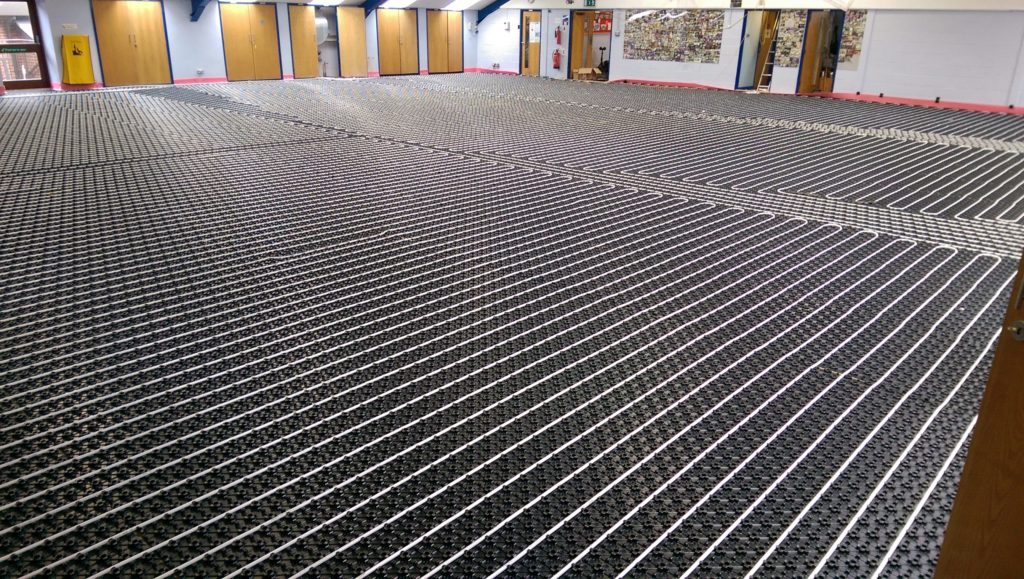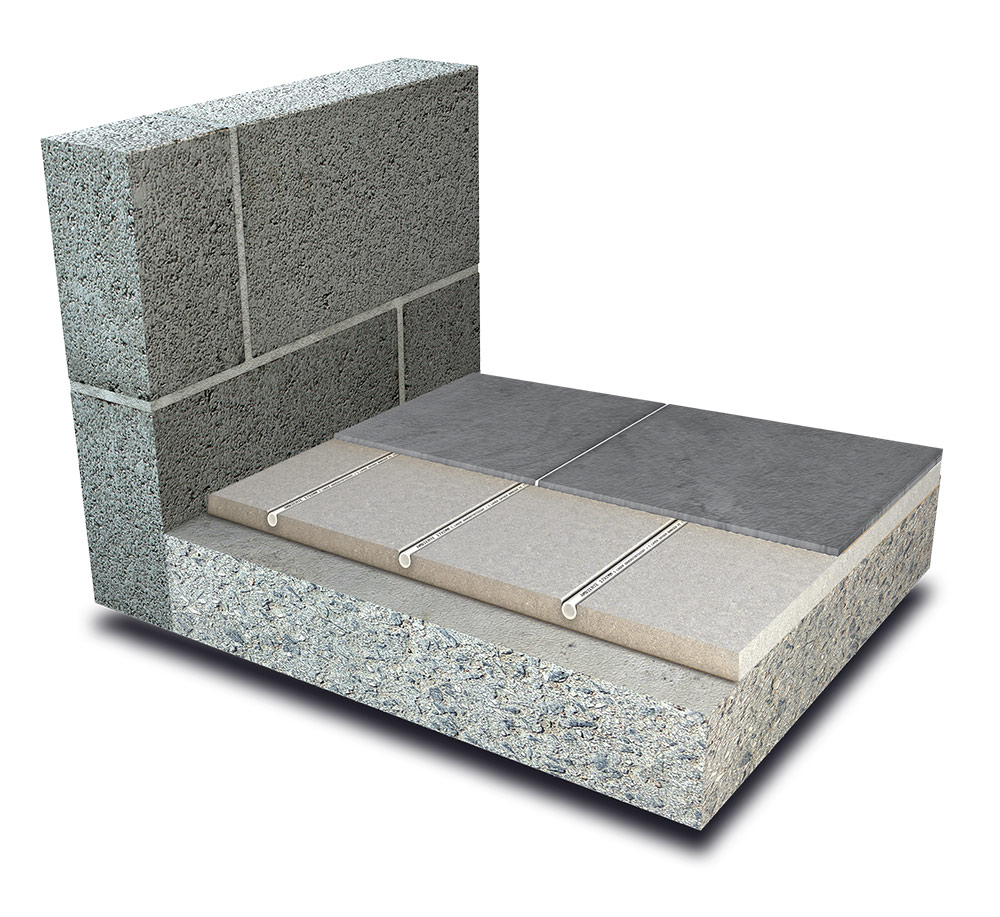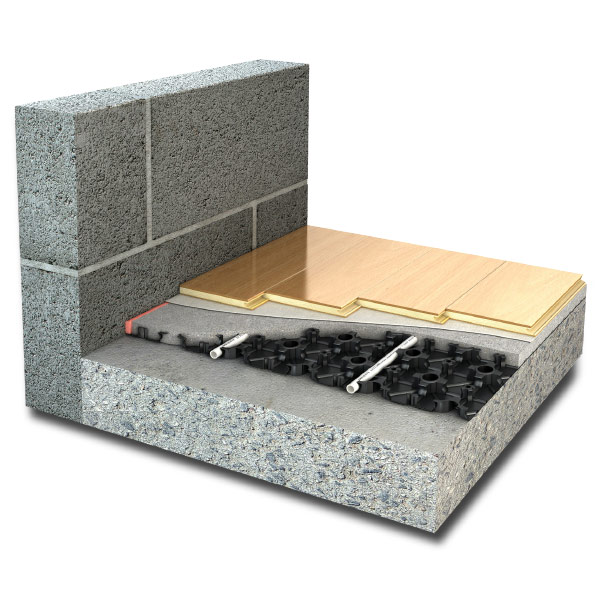What should you consider before installing ‘Retro-fit’ UFH?

There is a demand amongst property owners for an underfloor heating solution for existing buildings, where it would have previously been impossible. The answer? Retro-fitting underfloor heating, a discreet heating solution that can be incorporated into an existing floor build-up.
Here are the main points to be aware of when you come to fit this type of system…
FLOOR HEIGHT
The first major factor to consider is floor height. If the building in question was not designed with UFH in mind, which is likely in an older property, then the floor will not have allowed for further increase. Retro-fit UFH is laid on top of the existing floor, meaning your new system will have to have as low a build-up as possible, while still maintaining sufficient output to meet the property’s heat loss.
SYSTEM TYPE
Ambiente offers three main systems for retro-fit UFH:
Ambilowboard (EPS)
This system consists of a grooved and foiled EPS insulation panel, incorporating 12mm UFH pipework. It is laid over a structural floor layer. Most floor finishes will require an additional board to be laid over the system first, with the exception of some T+G timber floor products.
The SRB board is a cement-based product, incorporating 12mm UFH pipework – again, laid over a structural floor layer. Tiles and timber can be laid directly over this system. The SRB board has a low thermal resistance, giving an even heat spread and excellent heat output.
Another popular system for retro-fit is the AmbiSolo system, which consists of pipework laid into a plastic panel, and then covered with 20mm of reinforced levelling latex. This system offers exceptional heat output coupled with a quick response time. Any floor finish can be laid directly on top.
PLANNING
Preparation is key when considering retro-fit UFH. The main reason for this is that pipework will predominantly run within pre-grooved channels, which are the means of securing the pipe. This is different to a screeded system for a new-build property where the pipe layout is more flexible. The floor panels need to be laid out in a carefully planned and efficient manner, ensuring the pipework runs with access to all areas and is able to return to the manifold to complete the loop.
COSTS
There has been some negative press about the cost of retro-fit UFH systems. While it is true that the system itself costs more than a new-build screeded UFH system, if you take into account the fact that there is no actual screeding process involved in retro-fit situations, the cost is often comparable.
Refurbishment project coming up? Get in touch today for a competitive quote.
Did you find this article useful? Check out these posts on the advantages of underfloor heating and which is the best underfloor heating system for joisted floors.






