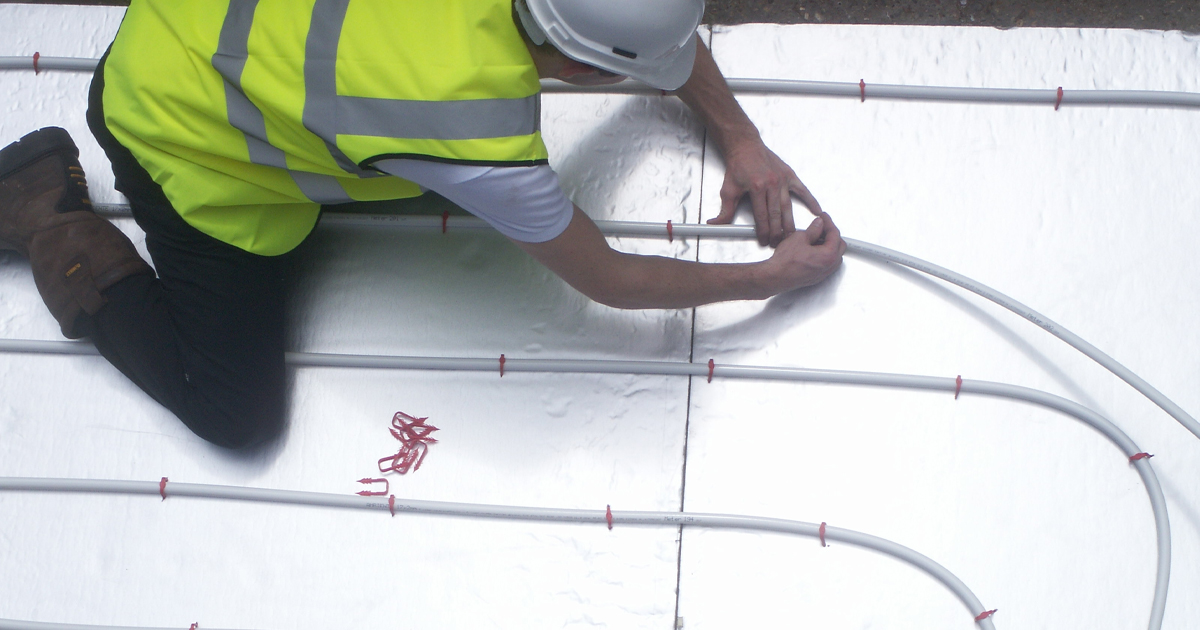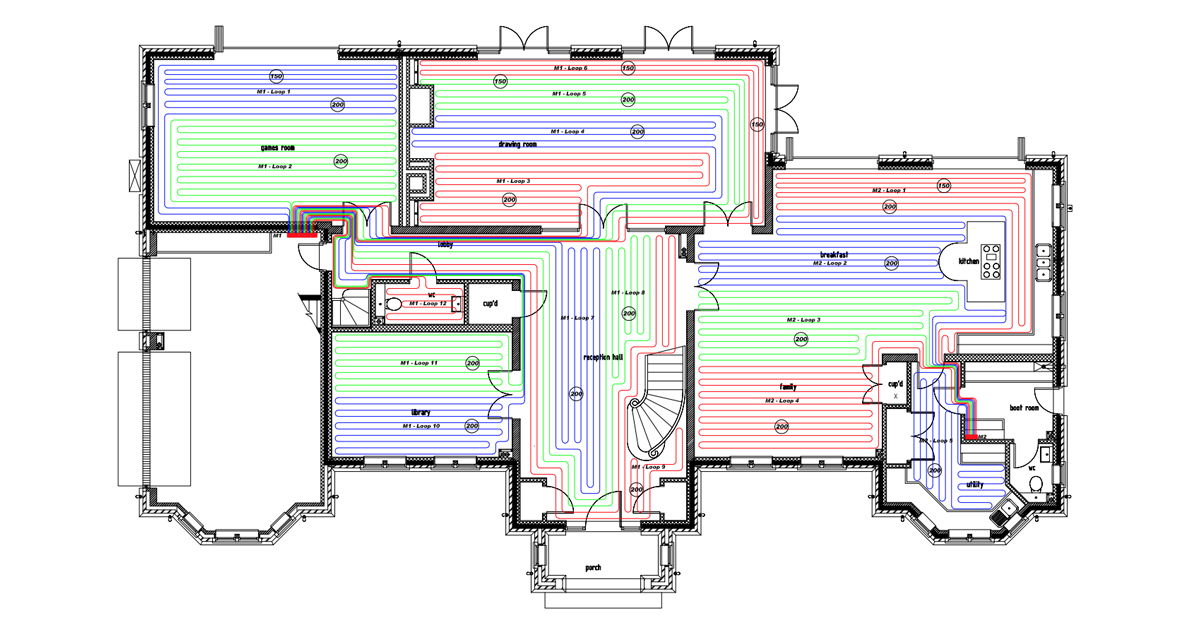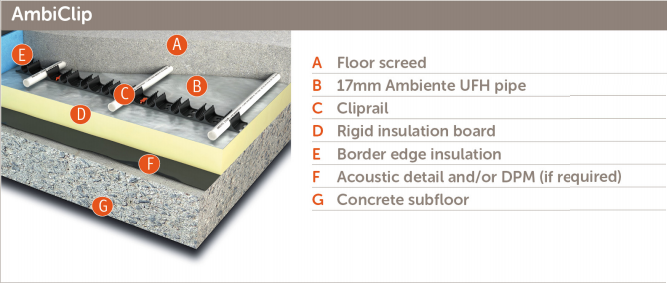Underfloor Heating Design Guide
The importance of underfloor heating design
Proper underfloor heating system design is essential to make sure that the system being installed is sufficient for the area that is being heated. Incorrect design can lead to a heating system that is under-specified, meaning that the desired heat output in each area is not achieved.
Rectifying mistakes caused by design error after the installation has taken place will be costly and inconvenient, to say the least. This points to the importance of making sure designs are accurate and facilitate the correctly-sized system being installed to the area.
Things that should be considered with underfloor heating planning
Floor construction
The floor construction will dictate which underfloor heating system is best suited to the project, for example, Ambiente supply different underfloor heating systems for screeded floors, suspended floors, floating floors, low profile systems for minimal floor buildup in refurbishments, specialist systems for specific requirements such as structural floor areas or incorporating acoustic layers into UFH for soundproofing, raised access floors, and bespoke systems for unusual and demanding requirements.
Manifold
Another consideration at the planning stage is the location of the underfloor heating manifold. If the project includes several rooms, it is best to locate the manifold centrally between all the rooms that are being heated. We also recommend hanging the manifold a minimum of 250mm from the finished floor level to ensure easy access.
Type of pipe
When it comes to wet underfloor heating it is best to use pipework that is specifically designed to be used for underfloor heating. The underfloor heating pipe should dissipate heat quickly and evenly rather than act as an insulator, which is what some plumbing pipes are designed for.
Pipe spacing
The most common spacing between each pipe run is 200mm. However, this will vary in some instances both wider and narrower spacing, based on the heat loss of the area. Heat loss will be adversely affected by large areas of glazing, or poor insulation values.
Pipe loop length
The length of each pipework loop is limited, i.e. you cannot just run a continuous loop! This is so that the pumped pressure and the water temperature is maintained throughout the pipework coil. Ambiente work out the full requirement of pipework coils and state it clearly in a coil cut table – this will also help the installer to minimise wastage and off-cuts.
Heating control/thermostat
It is important that the proposed heating control areas are taken into account with the UFH design so that the pipework layout facilitates the required zoning.
Ambiente offers many different control options including the Ambiente NeoStat is a slim and stylish smart underfloor heating thermostat that can be controlled from anywhere via the NeoApp, downloadable on any smart device.
Room layout
the location of appliances such as toilets or kitchen units (if food products are stored within them) should be considered as typically UFH pipework should not run under them. We also recommend not running UFH pipework under shower trays, as this can cause the water in the shower trap to smell.
Floor covering
before installing underfloor heating it is vital the floor covering is considered as some floor coverings work better with underfloor heating than others. The resistance rating (normally measured in ‘TOG’) is taken into account on the UFH design, to make sure that the heat output will still be adequate, taking this resistance into account.
How to design an underfloor heating layout
Underfloor heating layouts designed using CAD software should always include pipe layouts, heat output calculations, flow rates and pipe allocation.
This design should always be completed by a qualified underfloor heating design expert to ensure that all calculations, pipe allocations, pipe spacings, pipe layouts, flow rates, heat losses and heat outputs are correct. If any of these calculations are incorrect the system may not work as it should.
On receipt of your order, Ambiente will produce a full underfloor heating CAD design.
What is included?
The output table
The output table gives the system output data, including the room design temperature, the flow temperature, floor covering and the resulting heat output. This output would then be plotted against the room’s heat loss to make sure the system is meeting it adequately.
Pipe Layouts
We plot the actual positions of the pipework within the floor, to show the installer the exact pattern to work to.
Pipe spacing & allocation
We work out the spacing of the pipework for each individual area, and also provide an allocation table to show which coils should be used to cover which loops.
System type
A clear floor section diagram shows which system has been designed.
Underfloor heating design software
Ambiente utilises specialist CAD software to produce the actual pipework layout and then further specialist software to work out the relating heat output calculations etc.
It is vital that a UFH Design includes both of these components – it is easy enough to draw a pipework layout on CAD, but the calculations that back it up are the most important thing to make sure that the UFH system will do what it needs to!
Heated Area Vs Total Area
It is important to understand the difference between Heated area and the Total area – the difference between these two is mentioned about, i.e. that some areas cannot be heated under like under kitchen units.
A UFH Design will show these two areas calculated separately – this assists in doing material take-off lists – for example, you only need to supply some products like pipe for the heated area.
Underfloor heating pipe calculation
The UFH Design will also calculate the total requirement for UFH Pipework and allocate it intelligently based on the coil sizes that the UFH supplier offers.
It is important that the installer follows the coil cut table that we supply, to make sure that the coils that we supply will adequately cover the installation.
Ambiente always allows a small amount of slack on each calculated coil length, to allow for the anomalies that may occur on a construction site. For example, a loop of pipework may have to be installed around a kitchen island unit that has been moved, or added later – that little bit of slack on a loop will allow the installer some flexibility to modify the installation slightly at his discretion.
Underfloor heating design and installation guides
Ambiente offers many key underfloor heating resources to installers including UFH installation guides, all the relevant installation manuals and wiring diagrams for the heating control, and even a balancing and commissioning checklist.
Following the installation guide carefully ties in with the UFH Design – i.e. the system will be designed, assuming the recommended installation tactics are employed
Ambiente’s underfloor heating design service
At Ambiente, we understand and appreciate the importance of underfloor heating system design and pay detailed attention to make sure that the systems we design are adequate in terms of being sufficient for the area that you are trying to heat.
Having our own design team means that we can be much more flexible during the design stage and can quickly accommodate any alterations to the layout and other requirements as they are specified by the architect, builder or client. We can prioritise these changes in our system and minimise delays.
Need some advice for your next underfloor heating project?
Let us know the details of your project and one of our trained technicians will be back in touch with you soon. Key details to submit are areas to be heated, floor construction, proposed floor coverings, and the proposed heat source (i.e. boiler, solar thermal etc.). Also, if you have any floor plans, this will enable us to comment and quote more accurately.
Recommended articles for you:
What should you consider before installing underfloor heating with an acoustic layer?
What should you consider before installing ‘retro-fit’ underfloor heating?
This article was written by Robert Tuffin.
Robert is the General Manager at Ambiente and has been working in the underfloor heating industry since 2012.
Date last reviewed/updated: 25.02.2019



