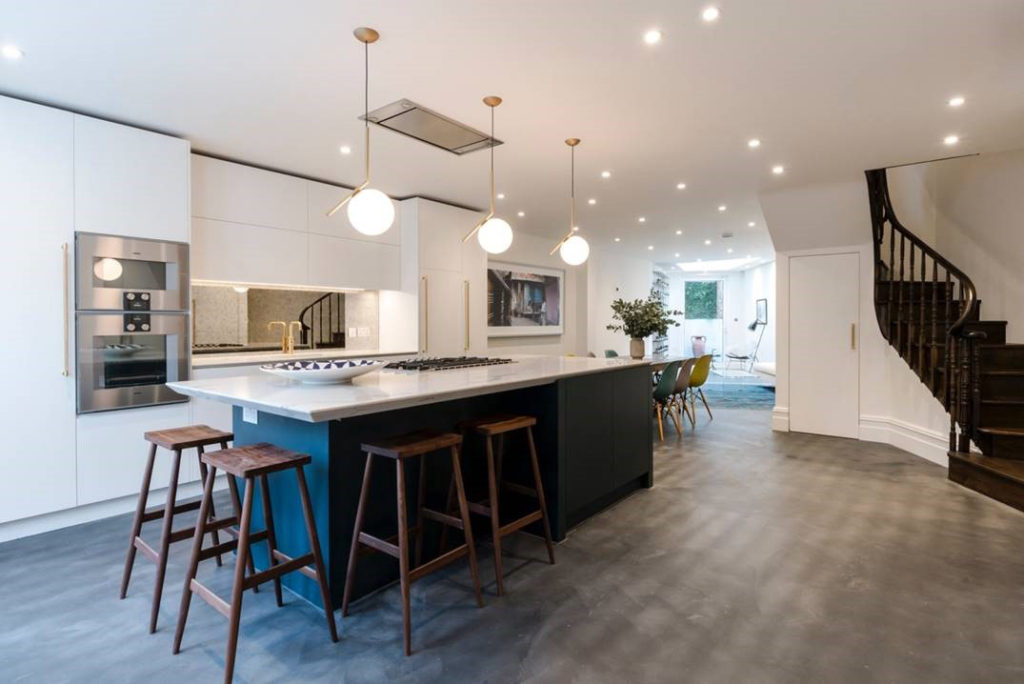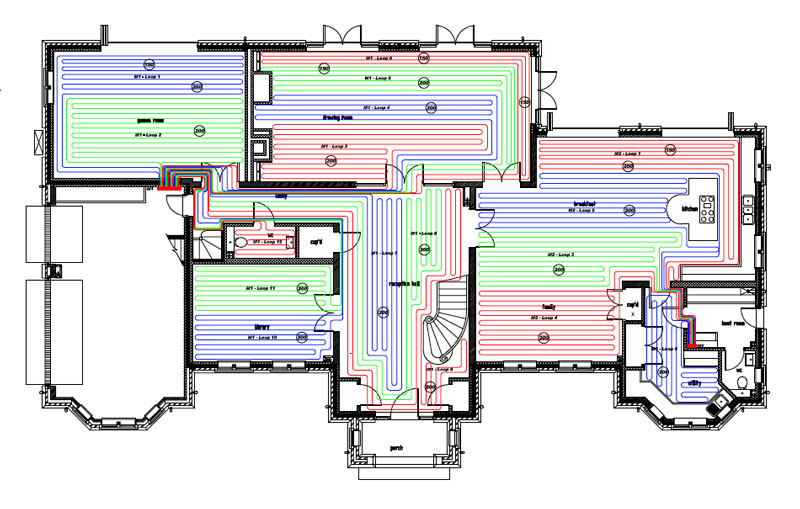Bespoke Underfloor Heating

Bespoke underfloor heating systems are simply altered versions of our existing range, tailored to the parameters of a particular project. Every so often we come across projects with unusual or demanding requirements for which there is no existing system on the market, so the Ambiente bespoke service was introduced to cater to these needs. Our design team are here to work with you to reach the best solution, combining various elements of different systems to achieve an effective underfloor heating system with powerful performance.
How do bespoke underfloor heating systems work?
All wet underfloor heating systems are fundamentally the same. They work by circulating warm water through a series of continuous loops that are fitted underneath the floor, creating a large radiant surface that heats the room from the floor upwards. A bespoke system will typically differ in terms of the installation method or sequence, and the detail of the floor build-up layers.
In every new underfloor heating system design the aim is to optimise the output of the heating process, so the result is an efficient and easy to use solution that creates the perfect comfortable room temperature. There are a number of reasons why a bespoke design could be required. For example, a joisted system may be required, but the spacing of the joist is very irregular. Or there may be a requirement for a stringent acoustic layer to be installed under the UFH system.
How to install a bespoke underfloor heating system
The installation process will depend on the system in question and the floor construction you’re working within the property. Here at Ambiente we always aim to make installation as easy as possible, supplying specific installation manuals for each existing system. However, in the case of a bespoke UFH system, it is sometimes necessary to tailor the instructions entirely to the project.
Once the bespoke system has been designed we provide useful resources, such as wiring diagrams and detailed CAD drawings, to ensure that installation goes smoothly. These drawings are made bespoke to each project, below you can see an example CAD drawing that we would send prior to installation. They feature everything you could need including pipe layouts, heat output calculations, flow rates, pipe allocation and more.
Although installing a bespoke system in a refurbishment project may be more challenging than installing an existing system at new build stage, our aim is to provide all the guidance needed prior to installation so that on-site time is reduced to a minimum.
Retrofit underfloor heating
Almost all of the bespoke systems we have designed have been in response to a refurbishment or ‘retro-fit’ situation. Often in these cases, the system needs alterations in order to produce the required level of output for the building while keeping floor build-up height at a minimum. This is, therefore, a trade-off between heat output and the depth of the system.
Over time new systems have been added to the Ambiente range as a response to a particular requirement that arises frequently. The requirement for UFH systems for existing buildings is increasing as more and more people become aware of the advantages of underfloor heating over traditional heating methods. This lead to our range of UFH systems with no impact on floor build-up.
Installing underfloor heating on existing concrete floor
Considering underfloor heating at new build stage is undoubtedly the simplest process, for both design and install, but is not always possible. One of the most common reasons for needing a bespoke system is having the restriction of an existing floor.
Although it can be a more complex process than a typical underfloor heating installation, installing UFH on an existing concrete floor is still possible. Floor build-up must, however, be kept at a minimum while still maintaining sufficient output to meet the property’s heat loss. Concrete floors are typically constructed using cast concrete or block and beam, and prior to installing a wet underfloor heating system, it’s important and preferable (although not always possible) to lay an effective insulation layer to minimise downward heat loss. The UFH system can then be installed over the insulation layer.
Do you have a unique project coming up with demanding or unusual requirements?
Get in touch with the Ambiente design team and we will be happy to assist you in your project and work with you to come up with the best system to meet your needs. Simply call us on 01707 649 118 or email info@ambienteufh.co.uk
Did you find this article useful? Check out our installers guide to underfloor heating thermostat controls and our installers guide to underfloor heating manifolds.
This article was written by Robert Tuffin.
Robert is the General Manager at Ambiente and has been working in the underfloor heating industry since 2012.


